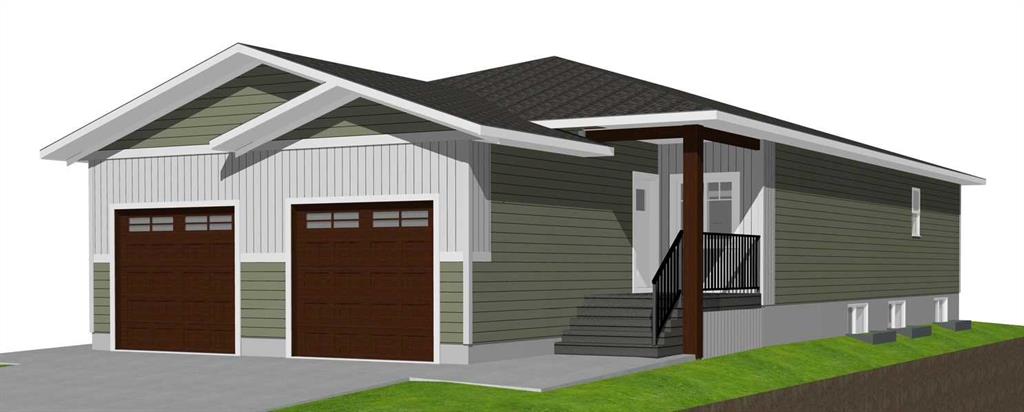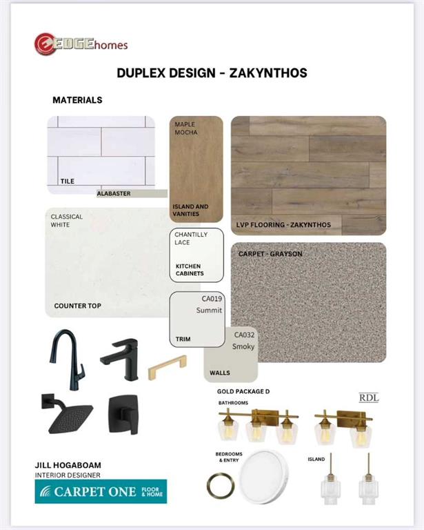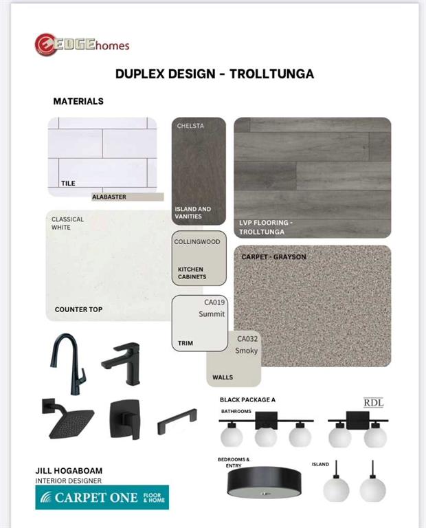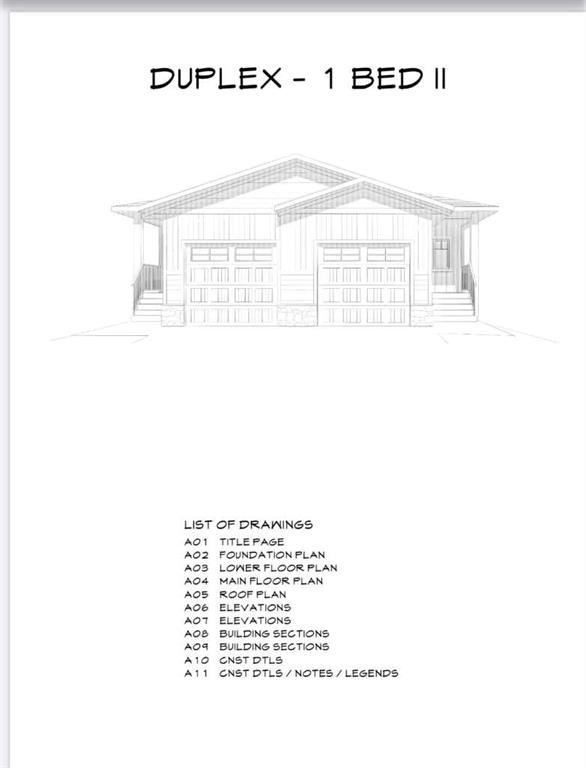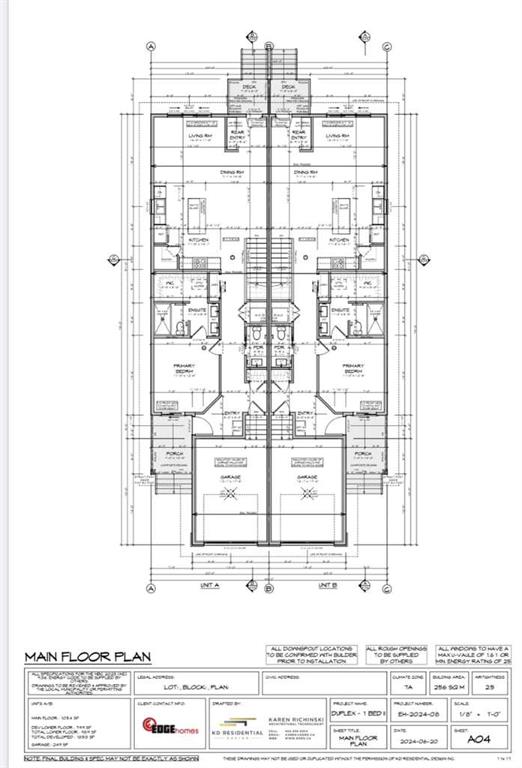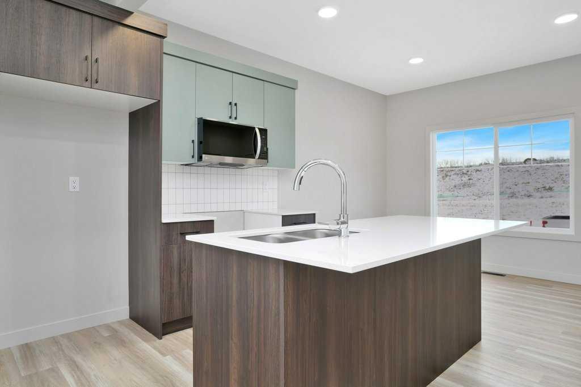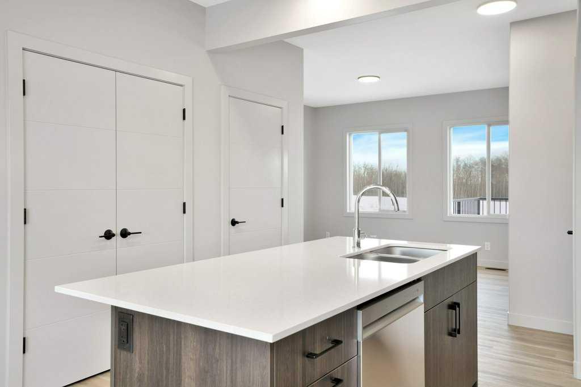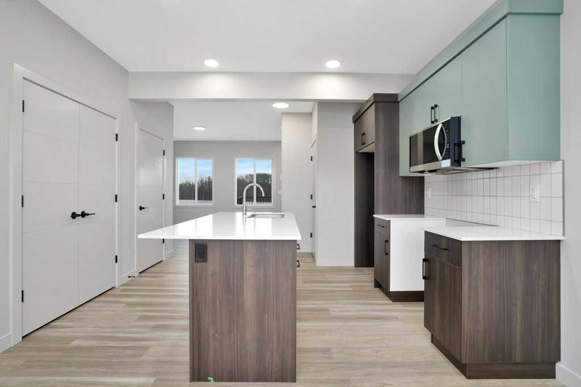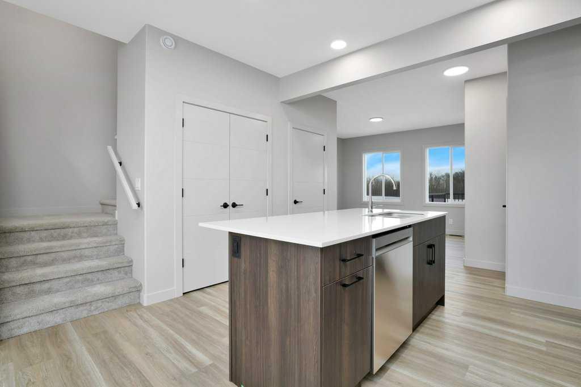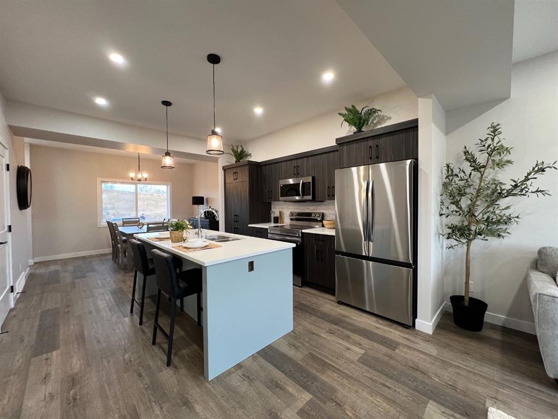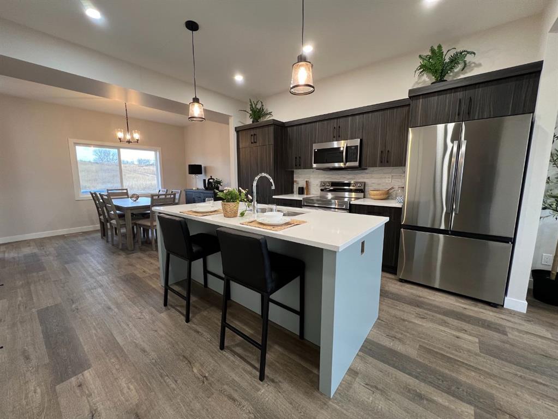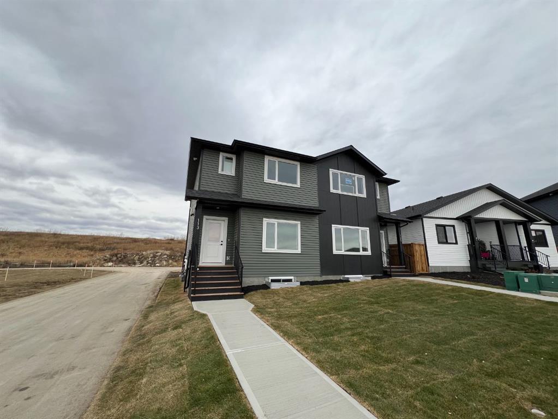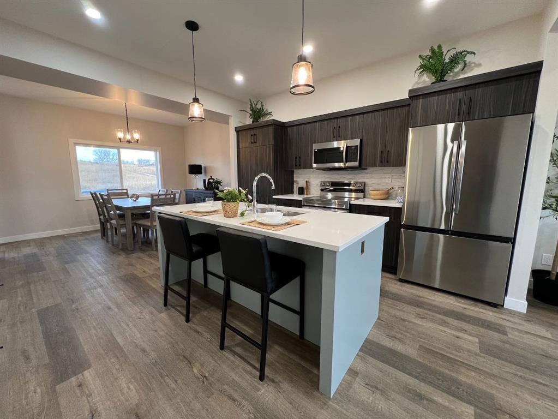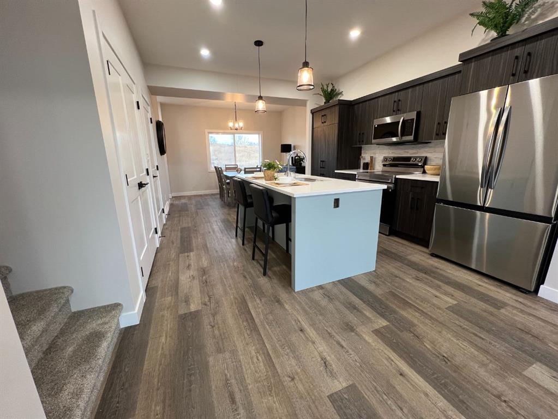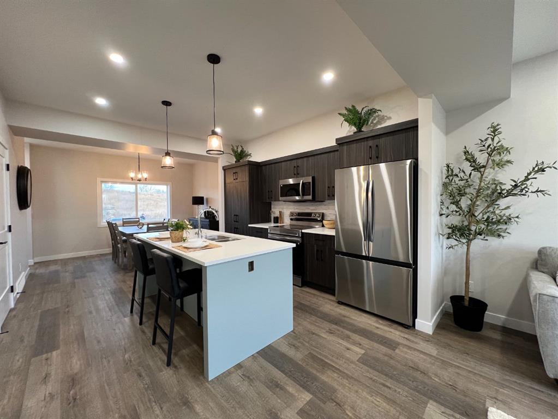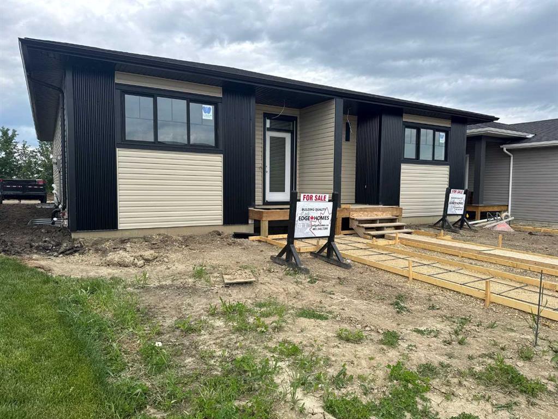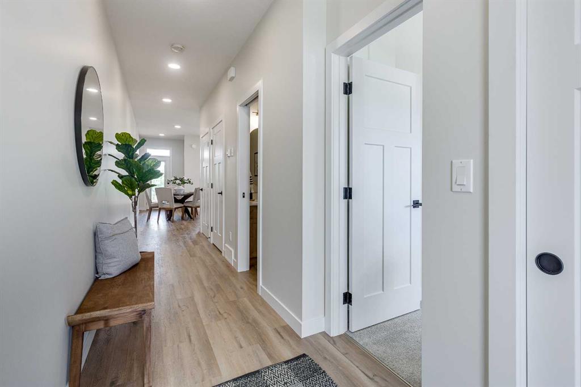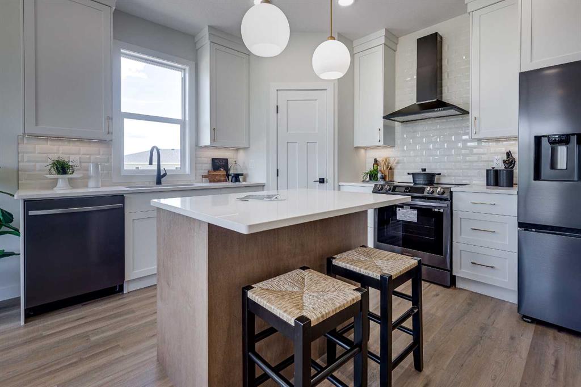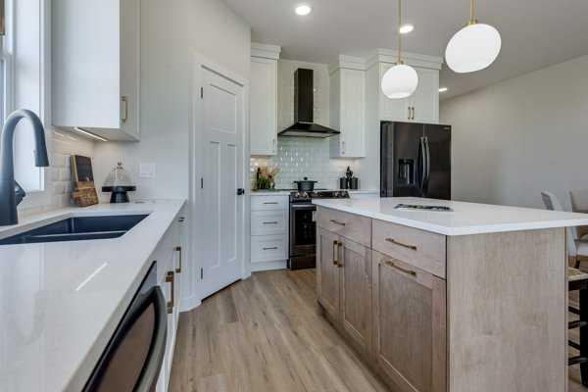

131 Gray Close
Sylvan Lake
Update on 2023-07-04 10:05:04 AM
$ 444,900
3
BEDROOMS
2 + 1
BATHROOMS
1054
SQUARE FEET
2025
YEAR BUILT
Start planning now, ready for a fall possession, brand new fully finished bungalow in Sylvan Lake's sought-after Grayhawk community! This 3 bedroom/3 bathroom home with attached garage offers effortless luxury and comfort, ideal for downsizers. Featuring an open-concept layout with 9-foot ceilings and stylish vinyl plank flooring throughout, it boasts a light-filled living room with views to the west, overlooking greenspace/future school site. The chef-inspired kitchen includes a center island, corner pantry, soft-close cabinets, under-cabinet lighting, a granite sink, and upgraded stainless steel appliances. The serene primary bedroom offers plush carpeting, a walk-in closet, and a spa-like ensuite with double sinks and a luxurious shower. Main floor laundry and handy powder room for guests. The basement with 9-foot ceilings offers a family room, 2 bedrooms, 4piece bathroom, lots of storage space. Additional features include a high-efficiency furnace, hot water tank, landscaped front yard, concrete front driveway and sidewalk, black dirt rear yard are included. Located in Grayhawk near Sylvan Lake's amenities, this home offers easy access to recreation and nature trails. GST is included with a rebate to the builder, and a comprehensive new home warranty adds peace of mind. Taxes to be assessed. ****Under construction completion Fall 2025**
| COMMUNITY | Grayhawk |
| TYPE | Residential |
| STYLE | Bungalow, SBS |
| YEAR BUILT | 2025 |
| SQUARE FOOTAGE | 1054.0 |
| BEDROOMS | 3 |
| BATHROOMS | 3 |
| BASEMENT | Finished, Full Basement |
| FEATURES |
| GARAGE | Yes |
| PARKING | SIAttached |
| ROOF | Asphalt Shingle |
| LOT SQFT | 377 |
| ROOMS | DIMENSIONS (m) | LEVEL |
|---|---|---|
| Master Bedroom | 3.35 x 3.81 | Main |
| Second Bedroom | 3.35 x 3.35 | Basement |
| Third Bedroom | 3.28 x 3.35 | Basement |
| Dining Room | 2.16 x 4.47 | Main |
| Family Room | 5.64 x 5.05 | Basement |
| Kitchen | 3.56 x 4.29 | Main |
| Living Room | 3.66 x 3.56 | Main |
INTERIOR
None, Forced Air,
EXTERIOR
Back Lane, Back Yard
Broker
RCR - Royal Carpet Realty Ltd.
Agent

